Rental Housing Information
Current Availability
- Back House: 3BR 2BA 1,335sf House with attached 2-Car Garage: Each bedroom has separately keyed sliding glass doors, and can also be used as offices / yoga studio / art studio / etc. Leased
- Front House: 2BR 1BA 1,000sf House with Carport and Rooftop Deck: Leased
- Workshop: 140sf Freestanding Workshop / Office / Studio: Leased
Property Overview
- See the Main Page for more information, pictures, videos, maps and history
- Exceedingly rare combination of convenient location, natural beauty, and expansive 40.49 Acre lot size
- Across the street from Mission Trails Regional Park – one of the largest mountainous parks in a major US city, covering 7,220 acres (11.3 square miles)
- A seasonal stream runs through the property in winter months in years with average or higher than average rainfall
- Within bicycling distance or a short drive (2 miles) to 100's of stores, shops, restaurants and other businesses
- Less than ½ mile from Santee's Chet Harritt K-8 Public School and 5-acre Big Rock Park
- Less than a mile from the 52 and 125 Highways
- Less than a mile from Grossmont Community College
- Less than 15 miles from the Pacific Ocean and only a 20-minute drive to La Jolla Shores
- Less than ½ mile from the San Diego City Line in a highly desirable enclave in the Southwest corner of Santee
- Owned and managed by North Park Properties LLC since 2016
Notes, Requirements
- Mesa Farms is a small homestead community with common interests in organic farming, agriculture, gardening, and native habitat preservation. Potential tenants should have basic knowledge or interests in these areas and related sciences.
- Rent includes trash, wired and wifi internet, and landscape maintenance.
- No pesticides, GMOs, or hazardous chemicals, or outdoor storage of large items is permitted. No tobacco, alcohol, or controlled substances are allowed on the property, with exception of responsible adult alcohol consumption in the houses or patios only. No fires are allowed anywhere on the property (other than BBQ'ing on the patios). The property is in a high fire-severity zone.
- Undersink Reverse-Osmosis water filter systems with maintenance by San Diego Pure Water included.
- Deposit amount is equal to one month's rent. Any pets to be considered must be well-trained, quiet and friendly. Pet deposit $300 for cats, $500 for dogs. Credit & background check fee $45 or can be done through zillow.
- Ants can be an issue in the Santee area. We maintain the houses very well and seal any known cracks/gaps in walls, cabinets, etc. However, extra vigilance on the tenants' part (keeping food and liquids in airtight containers, having a pest control service come out once each summer) may be necessary in order keep ants under control.
- Any disrespect towards neighbors, tenants or community members (including for example excessive noise, littering, or disregard of other rules, including loud/aggressive pets) is cause for lease termination. All occupants must be on the lease. No subletting without prior management approval. Camping, lodging, or use of trailers, RVs, or gas-powered motorcycles is not permitted without prior management approval.
- Lease terms: The property will be shown in person only, no virtual tours. We will not enter into a lease more than 1 month in advance of the desired lease start (move in) date. Month-to-month lease.
- Section 8: Due to the type of property and as we are not a large company, we do not accept Section 8.
Contact
For more information please email mesafarms619 at gmail.com
(Replace 'at' with '@' in email address above.)
If you do not see a response within 12-24 hours, check your spam folder!
Please also include your phone number in your reply.
Note: North Park Properties LLC is a small company that owns only this property. There is a similarly named apartment rental company "Northpark Properties LLC", but we have no relation to that company.
Navigation Links
Back House (8209) Front House (8209½) Workshop Main Page
Back House
3BR 2BA 1,335sf House with attached 2-Car Garage
Leased
Notes: Washer & Dryer are shared with other tenants. Garage storage area is also shared but there are other storage areas on the property that can potentially be used, and the garage can be set up to accommodate a variety of uses.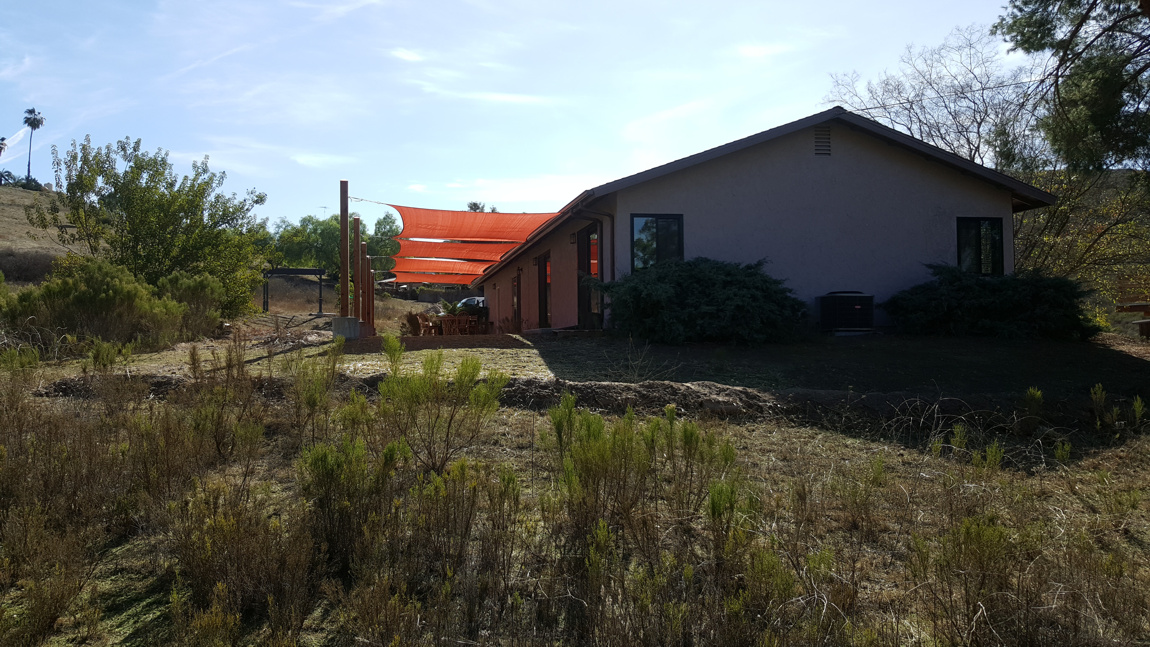
View from the North of the Back (larger) House on the property
Spacious 70's Ranch style home with open floorplan and beautiful views from every room. Upgraded with new hardwood floors throughout bedrooms and hall, new porcelain tile in Kitchen, Living Room & Dining Room, solid Maple kitchen cabinets, Quartz counters, and numerous other upgrades. Central HVAC and upgraded insulation minimize energy use and help maintain comfortable temperatures year-round.
The house has an attached finished 2-Car Garage with high-capacity front-load washer and dryer (which may be shared by the tenants in the other house on the property). The garage also currently has a 12'x14' room partitioned with modular wall panels currently used for shared storage.
Three sets of sliding glass patio doors on the back of the house open onto a 40+ Acre back yard, complete with a seasonal stream that flows through the valley and within 40 feet of the house. Literally across the street from Mission Trails Regional Park, a 5-minute bike ride to 100's of stores and restaurants and a 15-minute drive to Downtown San Diego, few other houses in the county are as conveniently located yet situated within such expansive natural beauty.
Each of the three bedrooms has its own separately keyed sliding glass door and small patio, perfect for morning coffee, tea, or a walk or hike on and around the several trails on the property and miles of surrounding open space. See the Main Page for more information. The land is shared with other tenants, neighbors and community members. Highly desirable hidden enclave at the Southwest corner of Santee.
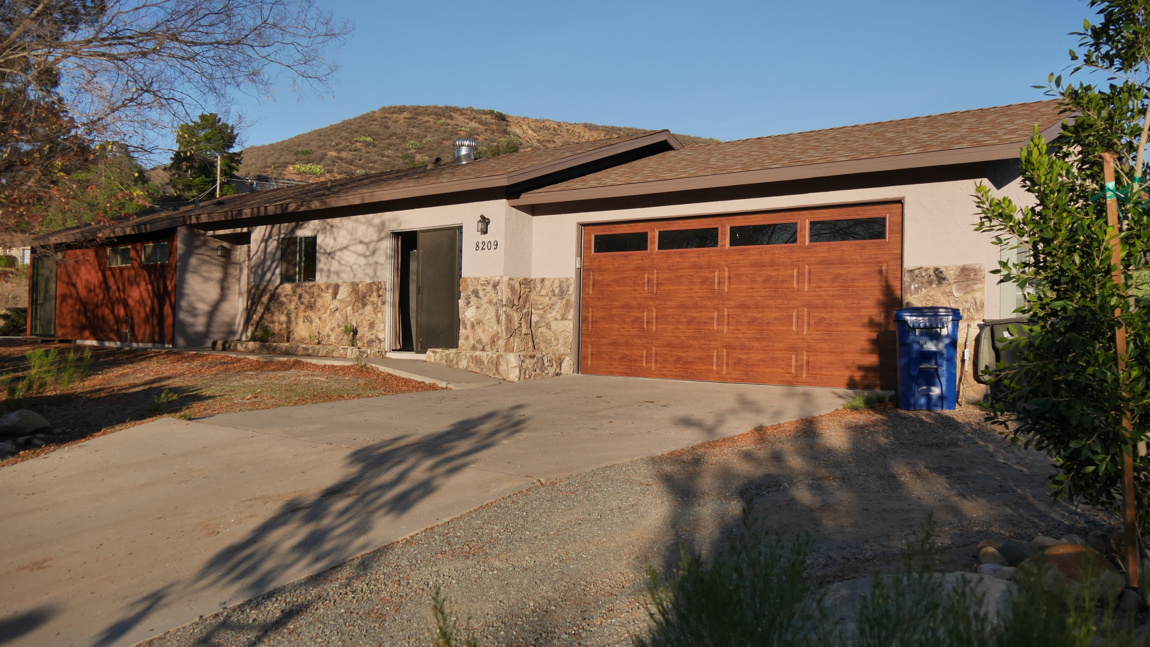
Back House
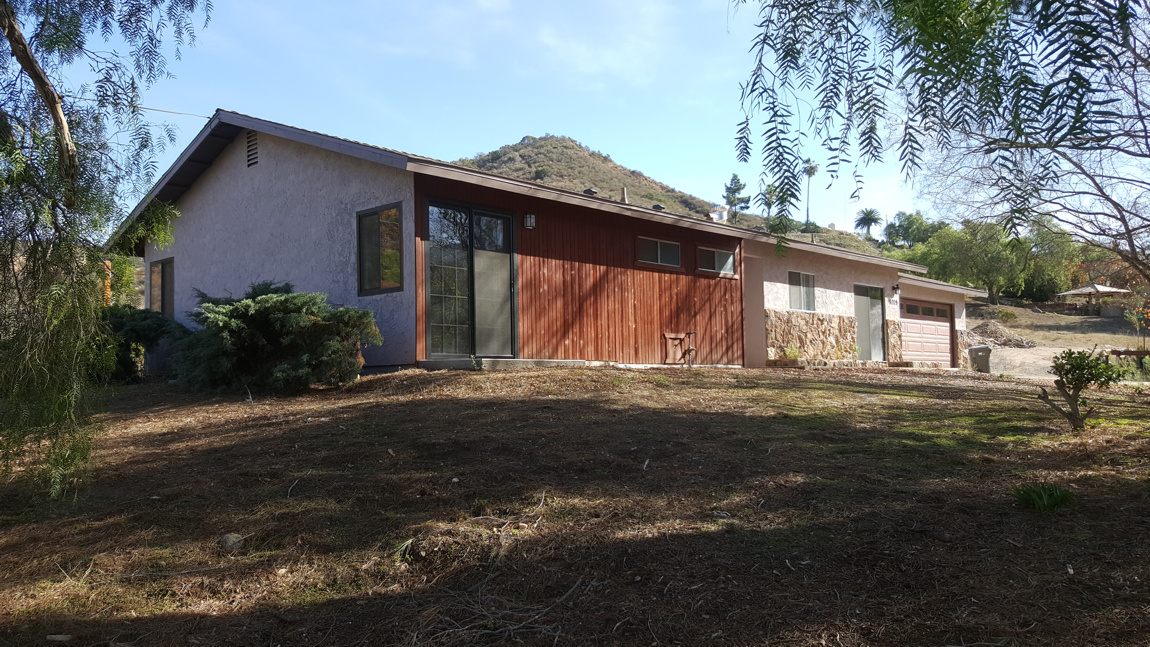
Back House from the Northwest
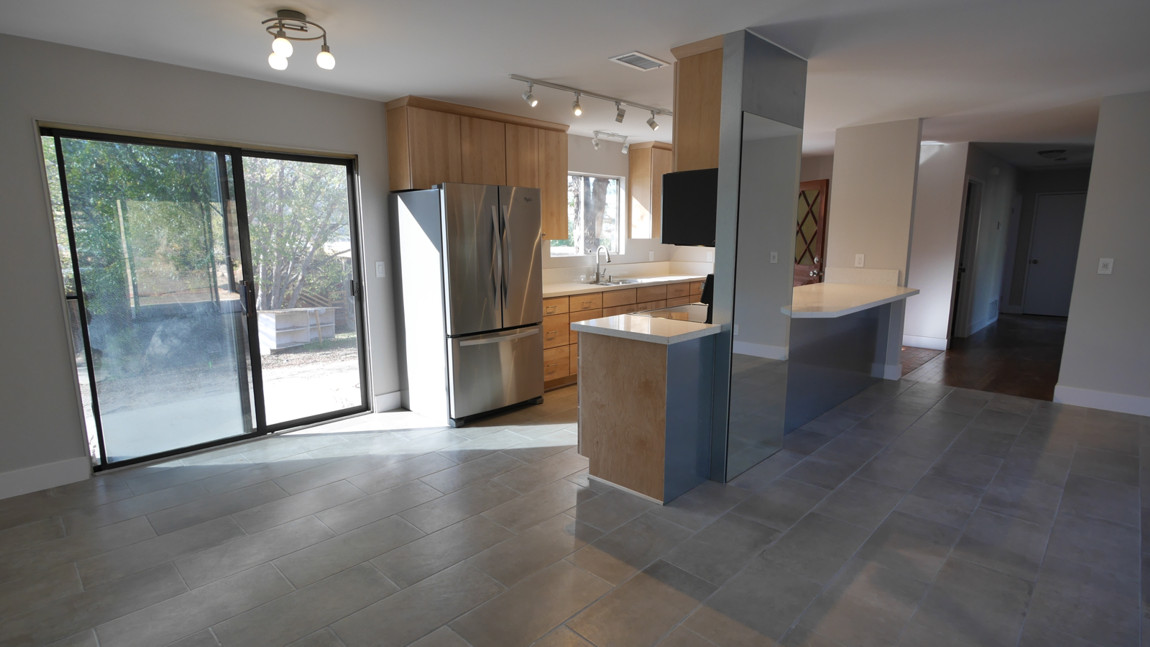
Kitchen, Dining Room, Living Room, Entry Way and Hall
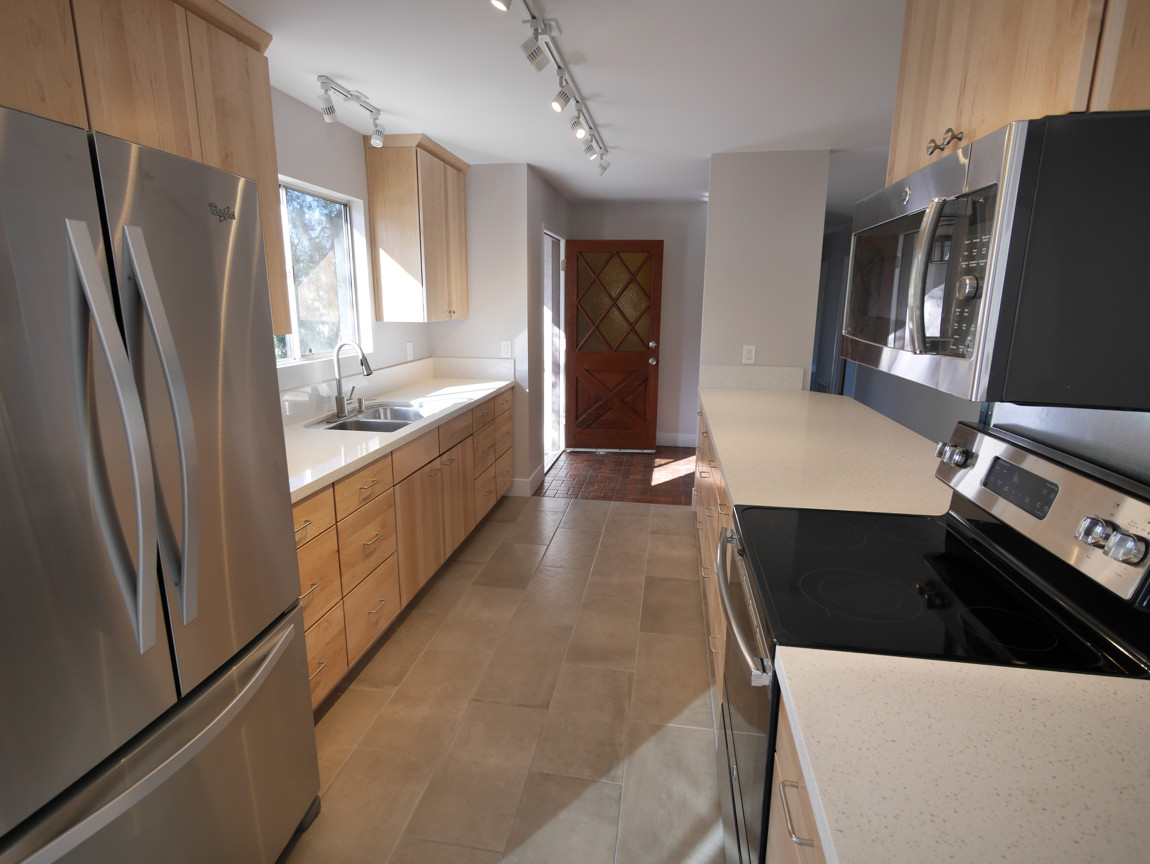
Extra-large fridge, smooth surface range and combo microwave/convection oven
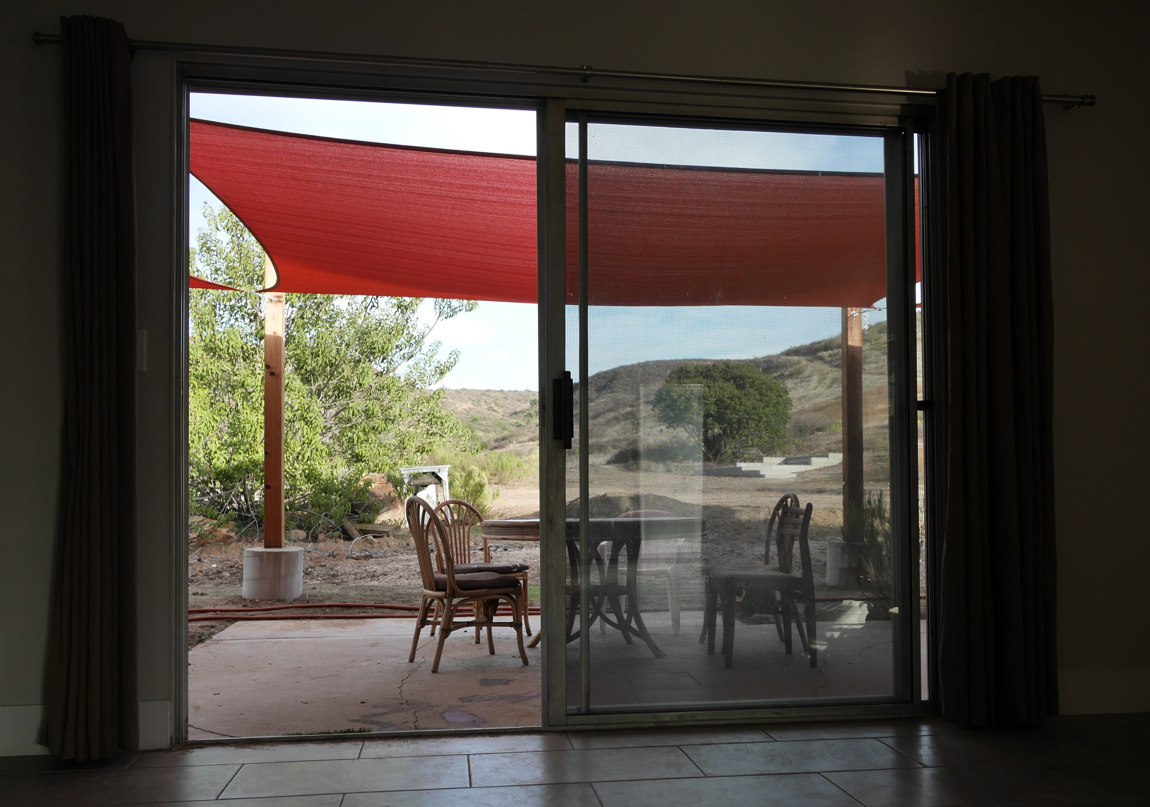
View from the Living Room of the back patio, shade sails and 40+ Acre back yard extending over ½-mile to the East
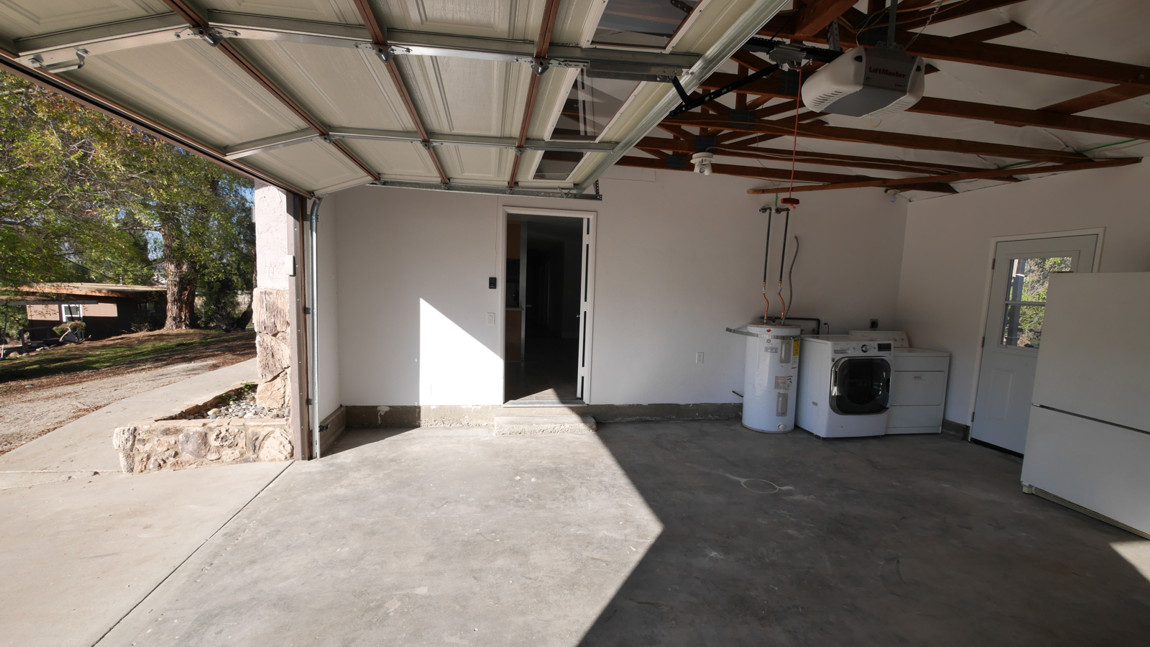
Finished large garage with 5.2 cu. ft. capacity front-load washer and high-capacity dryer
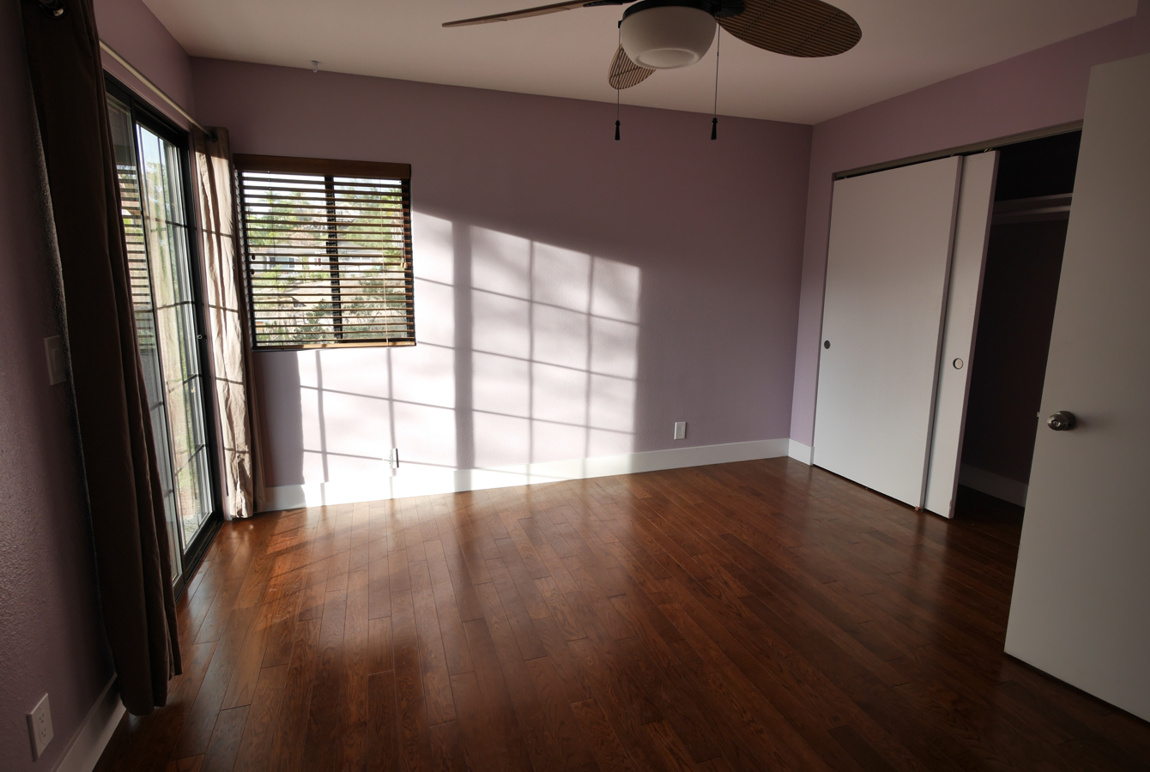
Master Bedroom
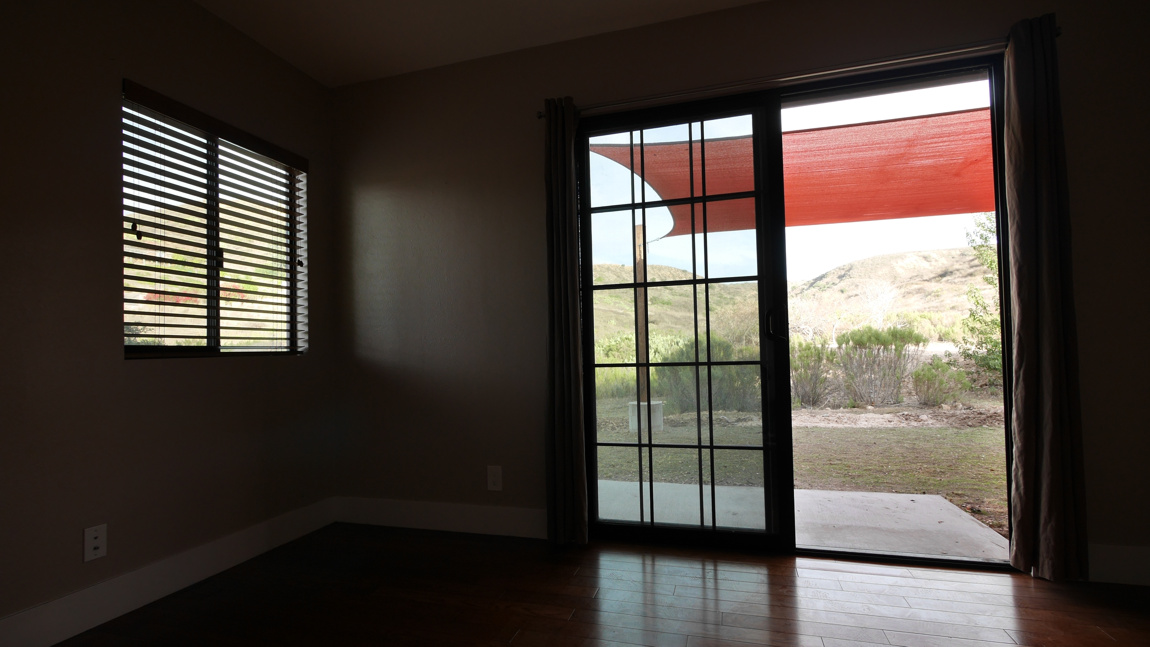
Bedroom 2 and view of the 40+ acre back yard
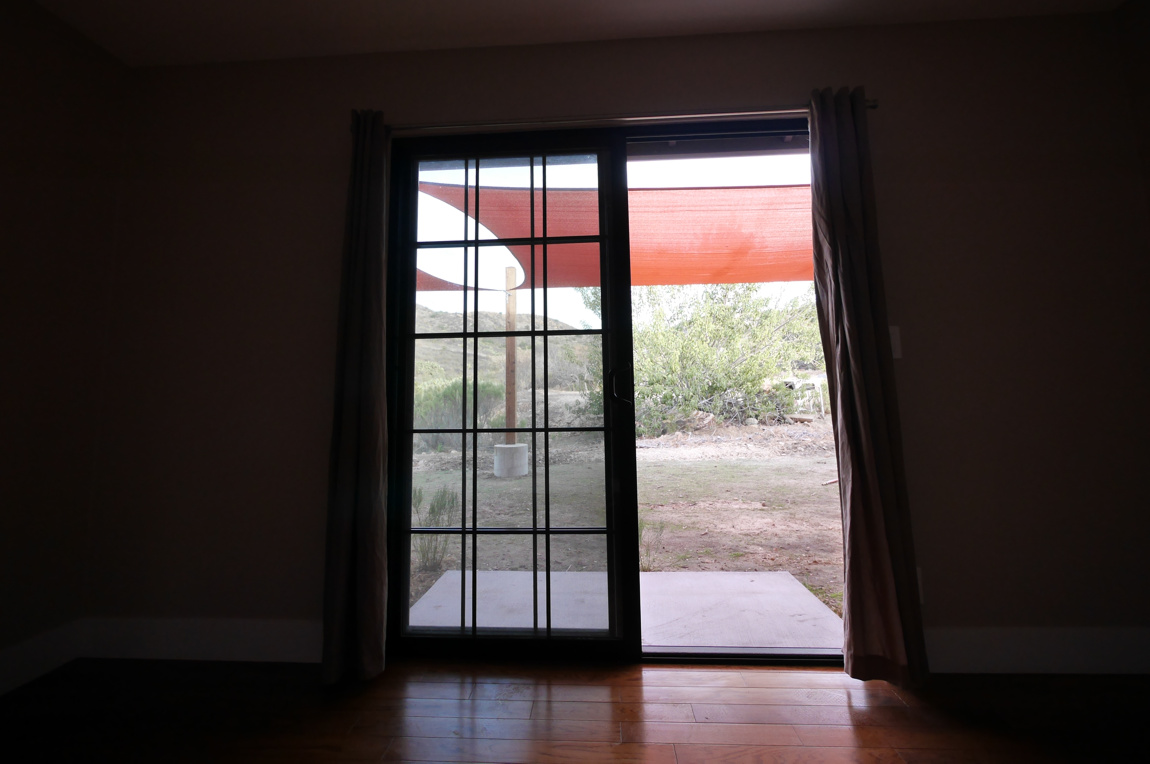
Bedroom 3

Bathroom 1
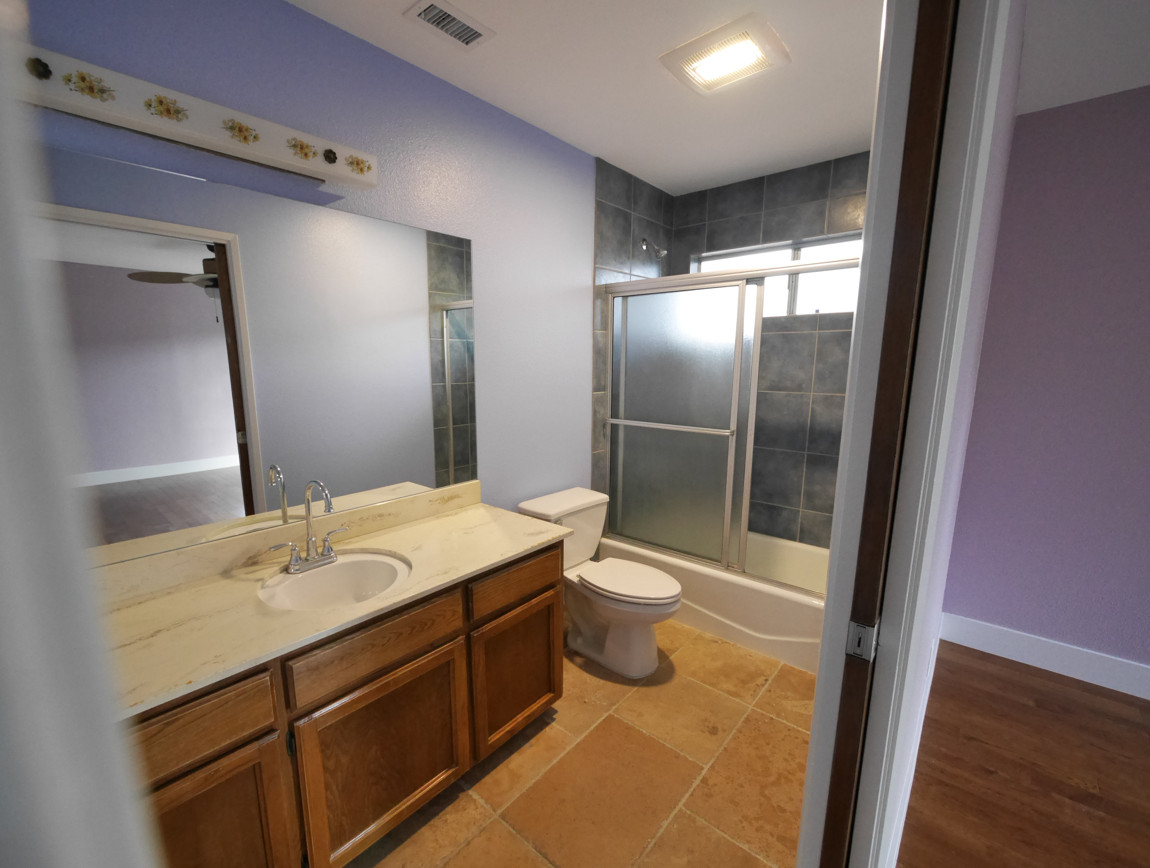
Master Bathroom
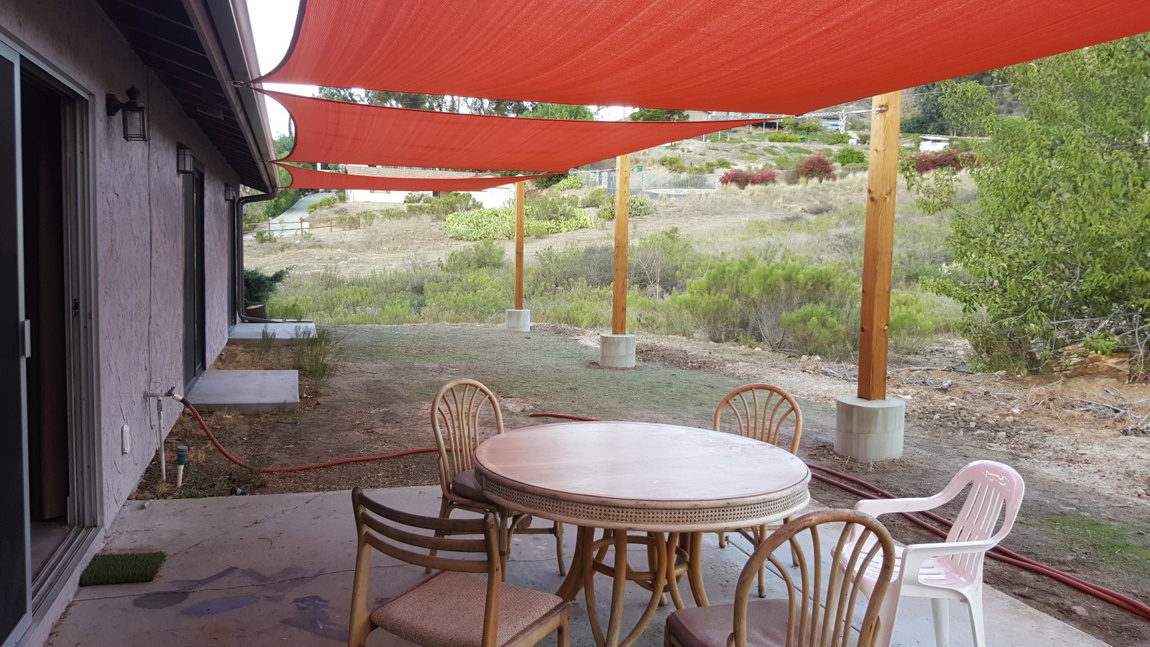
View from the Patio looking North
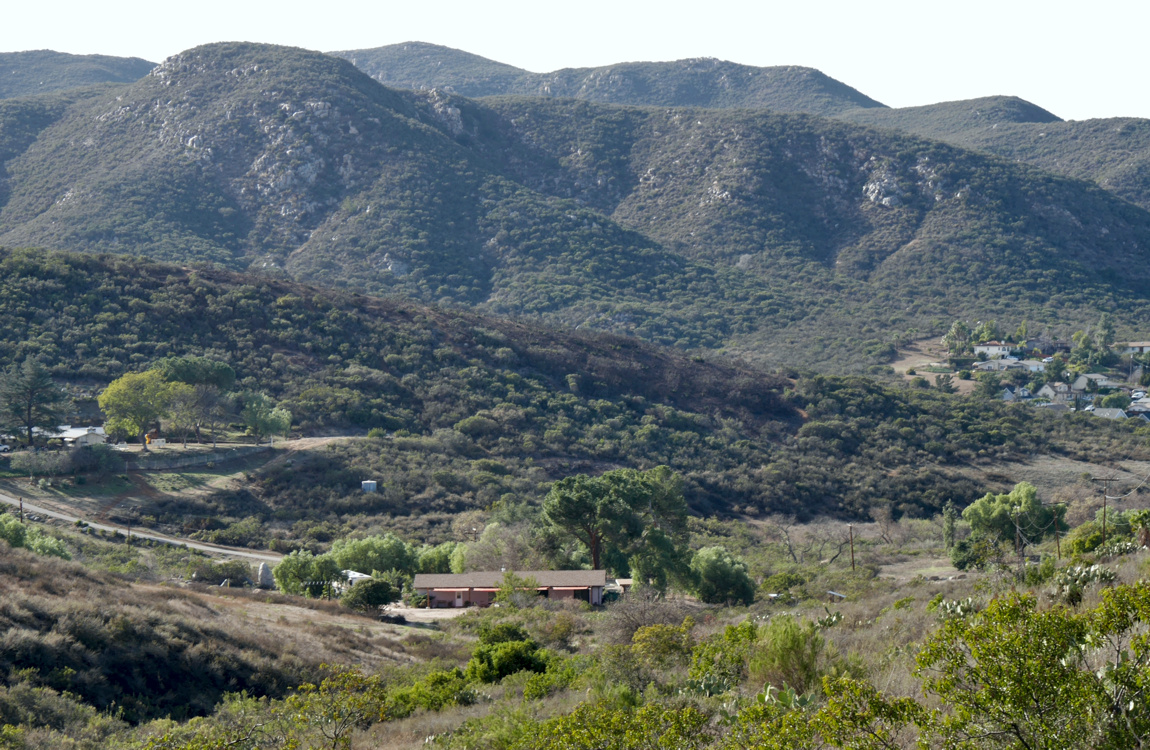
Back House viewed from the East
View from the back patio during the first rain of the season
Back House Floor Plan 3D Rendering Video
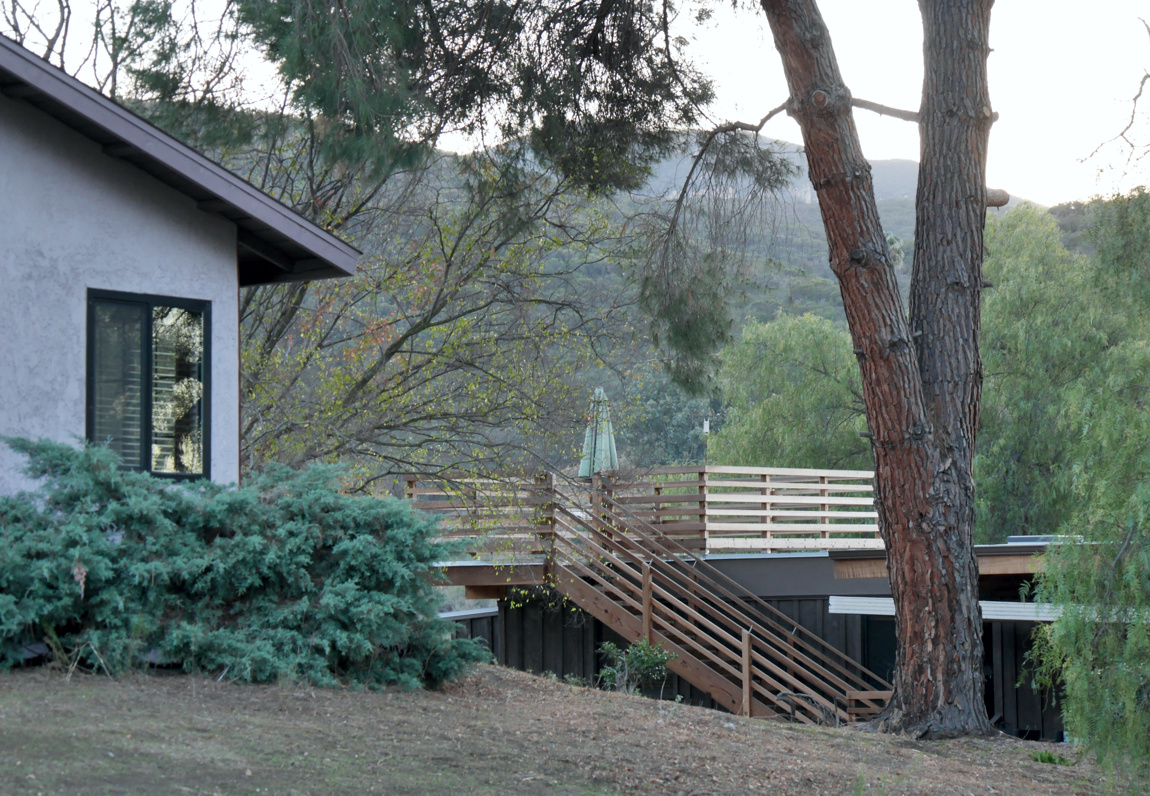
View of the Back House and Rooftop Deck of the Front House with Cowles Mountain in the background
Front House
2BR 1BA 1,000sf House with attached Carport and 200sf Rooftop Deck
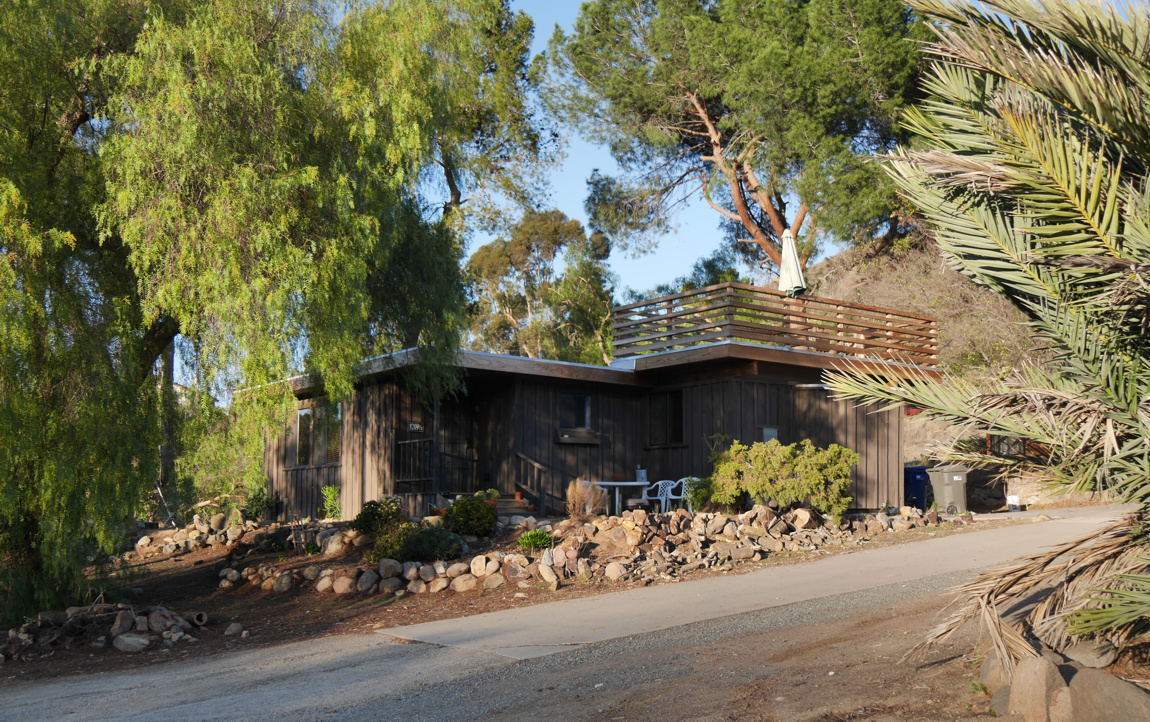
Historic 1940's Front House (8209½ Mesa Road)
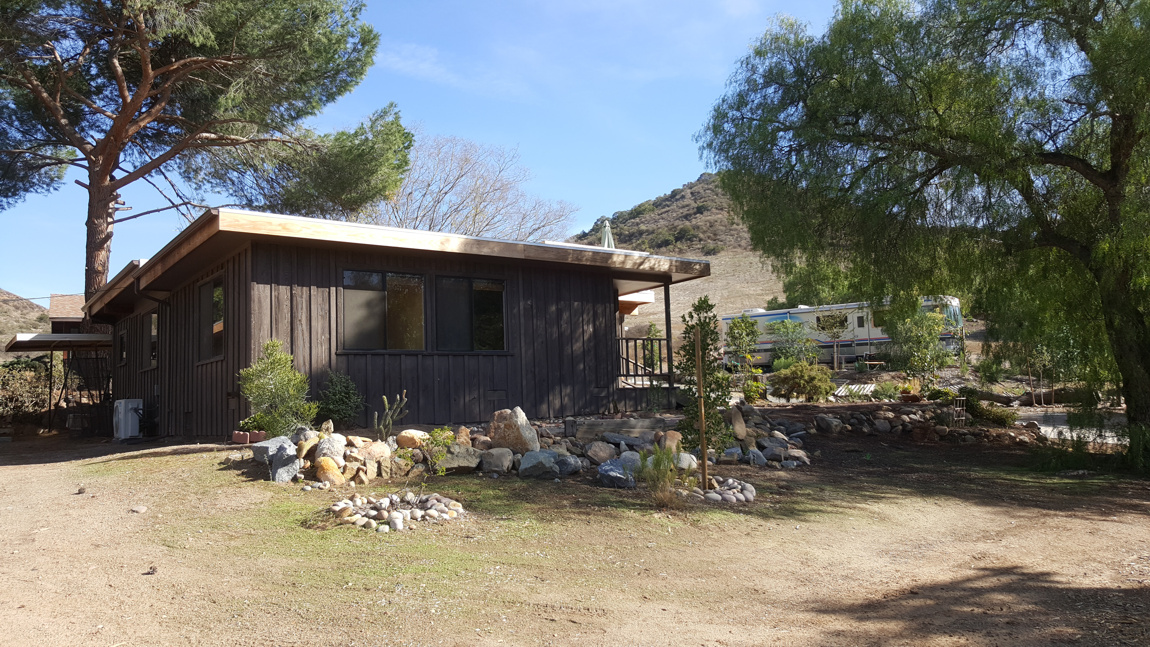
Front House with the South Ridge rising in the background and Mesa Farms' RV Office at right
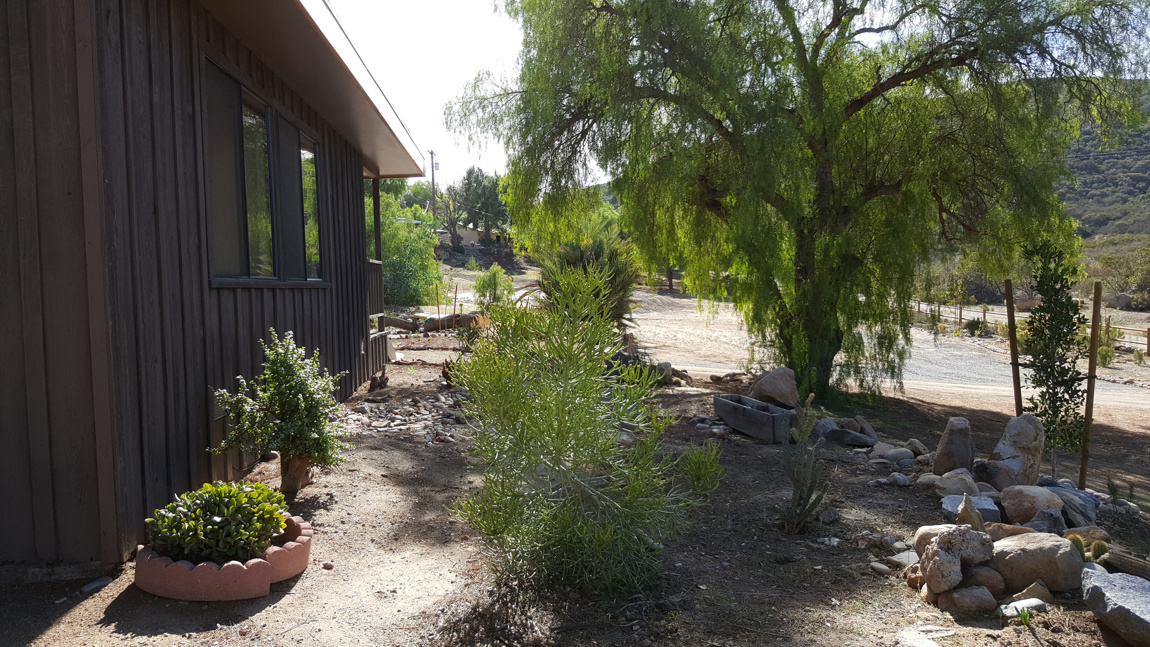
Front House and view to South
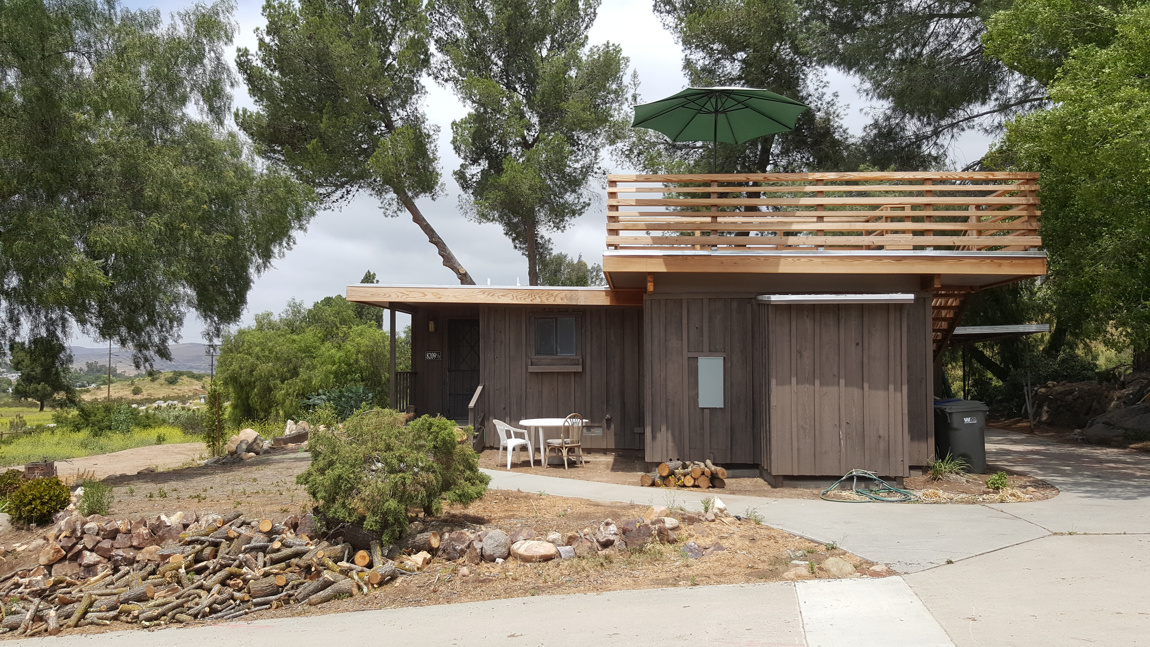
View from the driveway
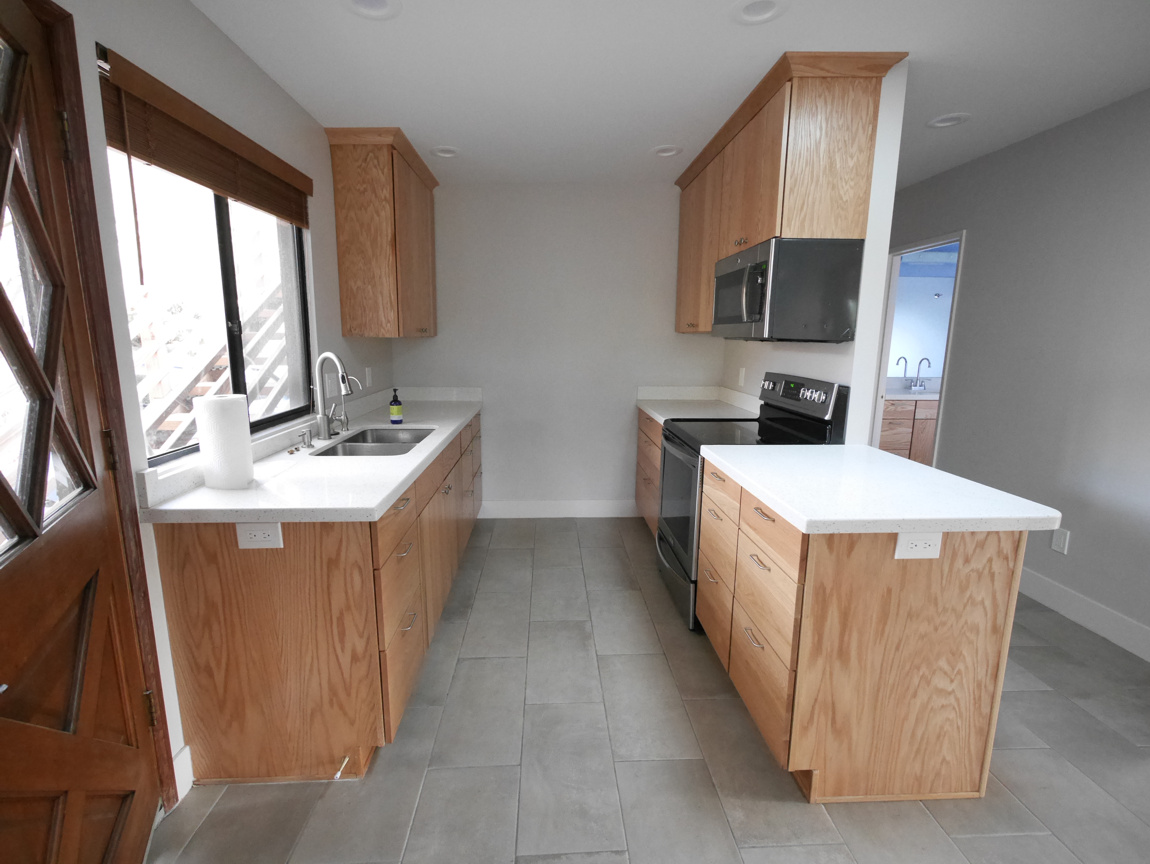
Kitchen with solid Oak cabinets, Quartz counters, smooth surface range and combo microwave/convection oven
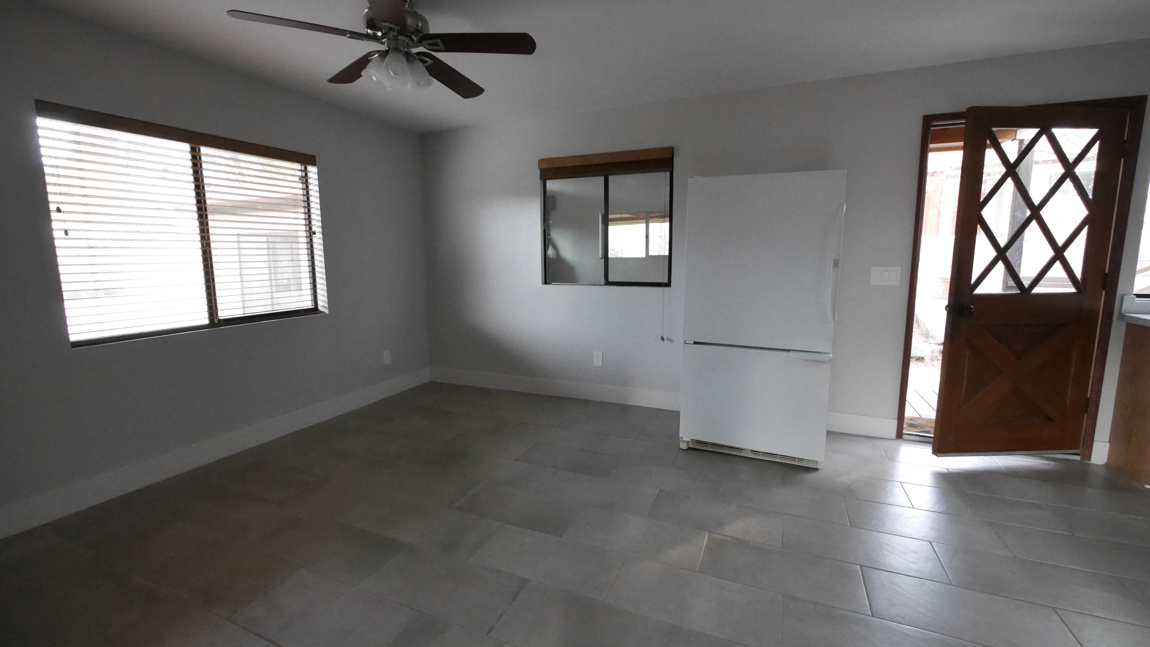
Dining Room & large capacity refrigerator
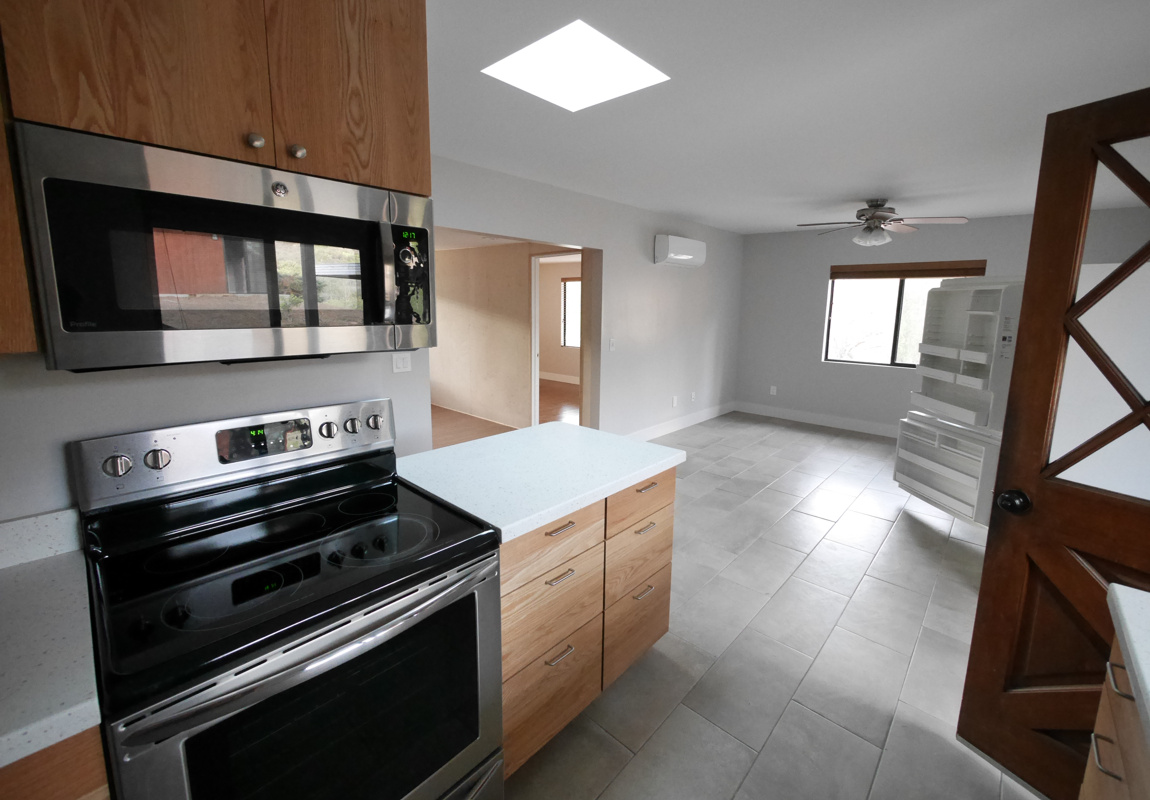
View from Kitchen showing Living Room, door to front Bedroom, skylight & Dining Room
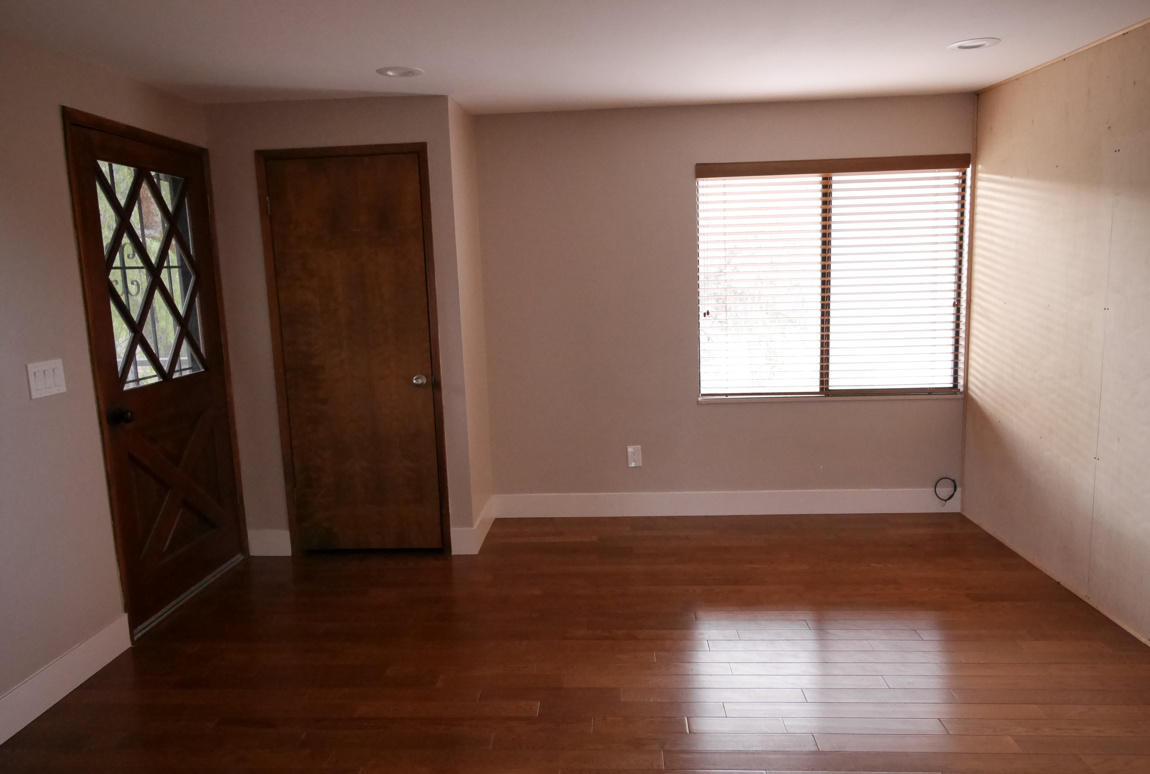
Living Room
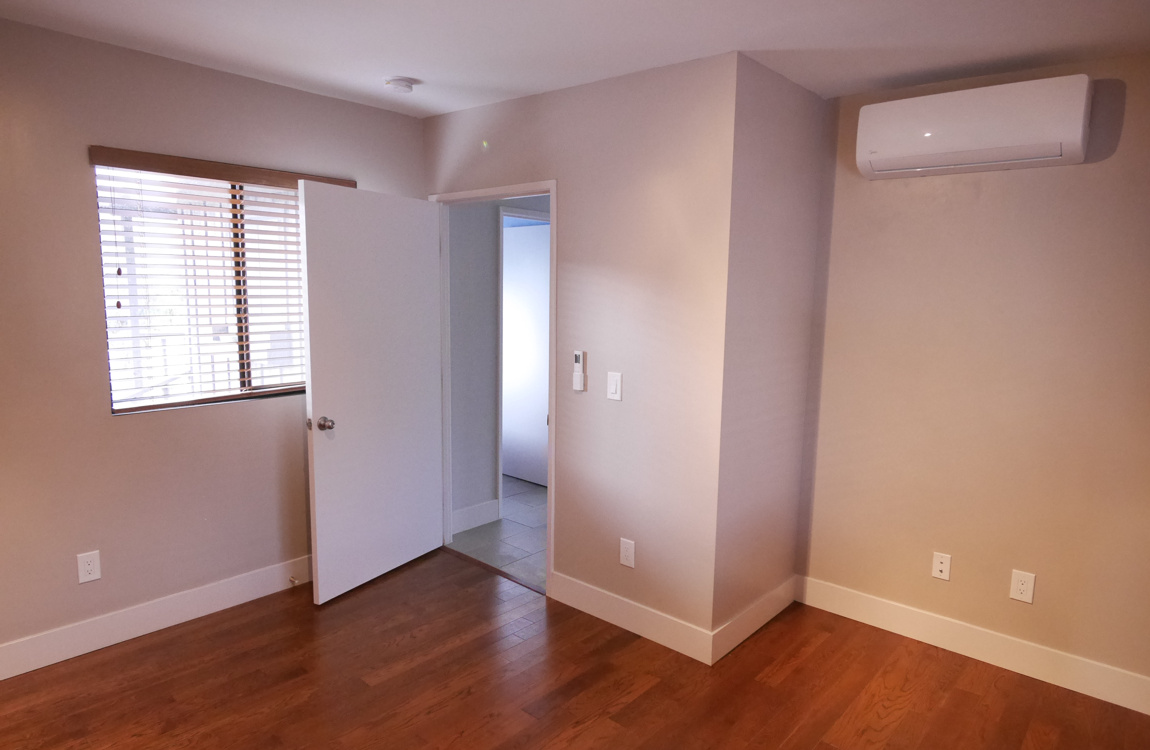
Bedroom 1
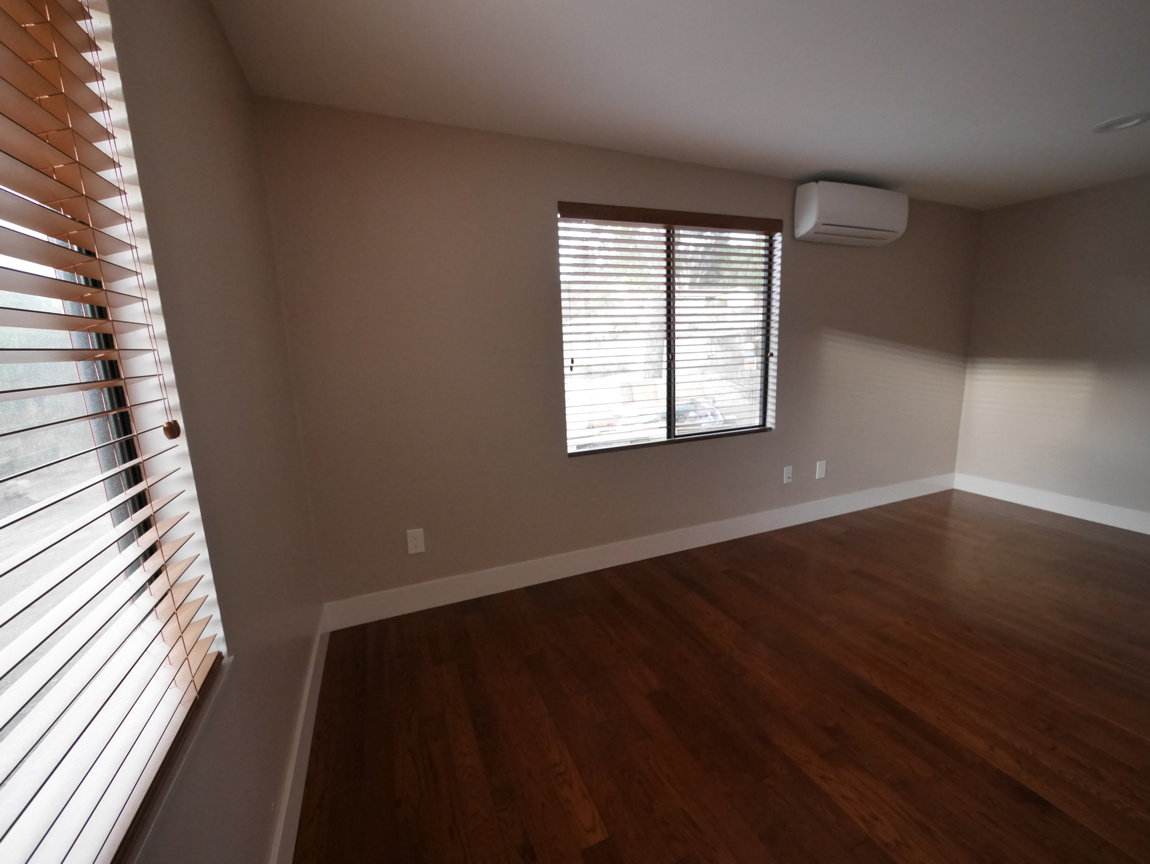
Bedroom 2
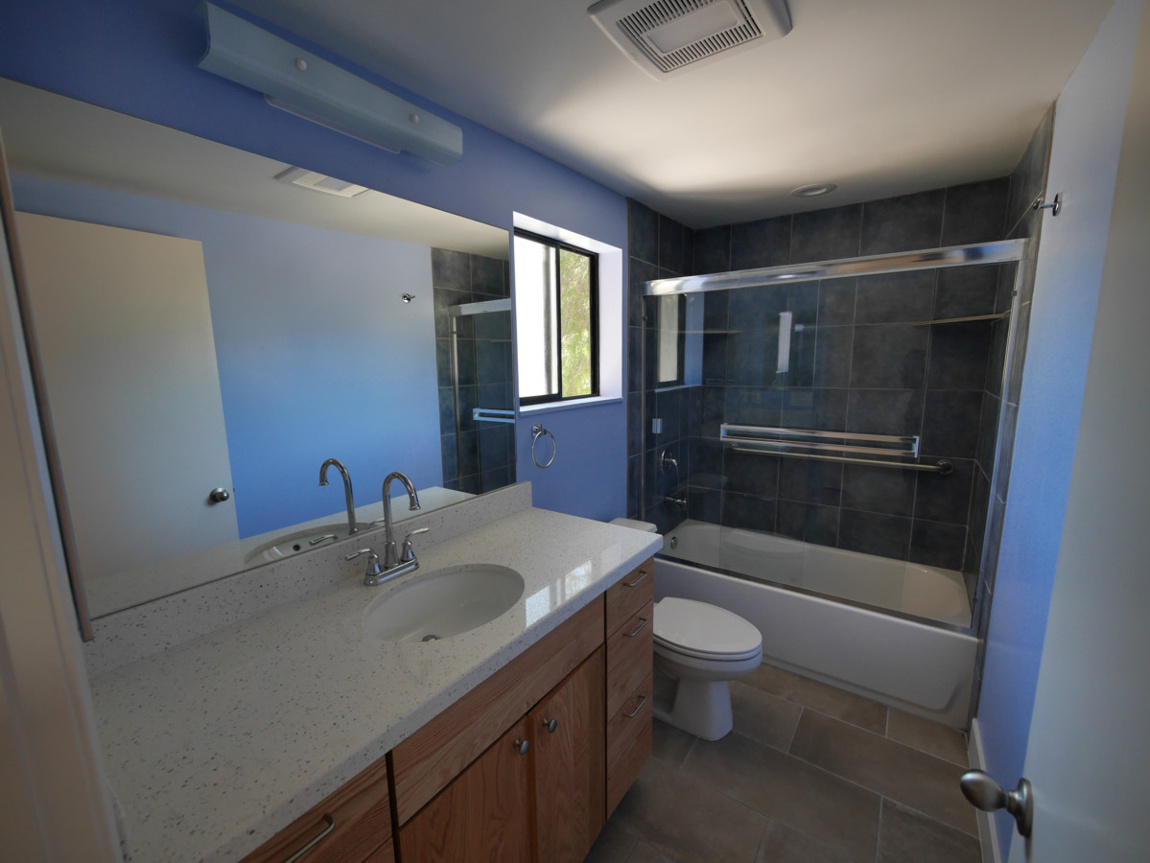
Bathroom with solid Oak cabinets, quartz counter, porcelain tile floor and ceramic tile tub surround
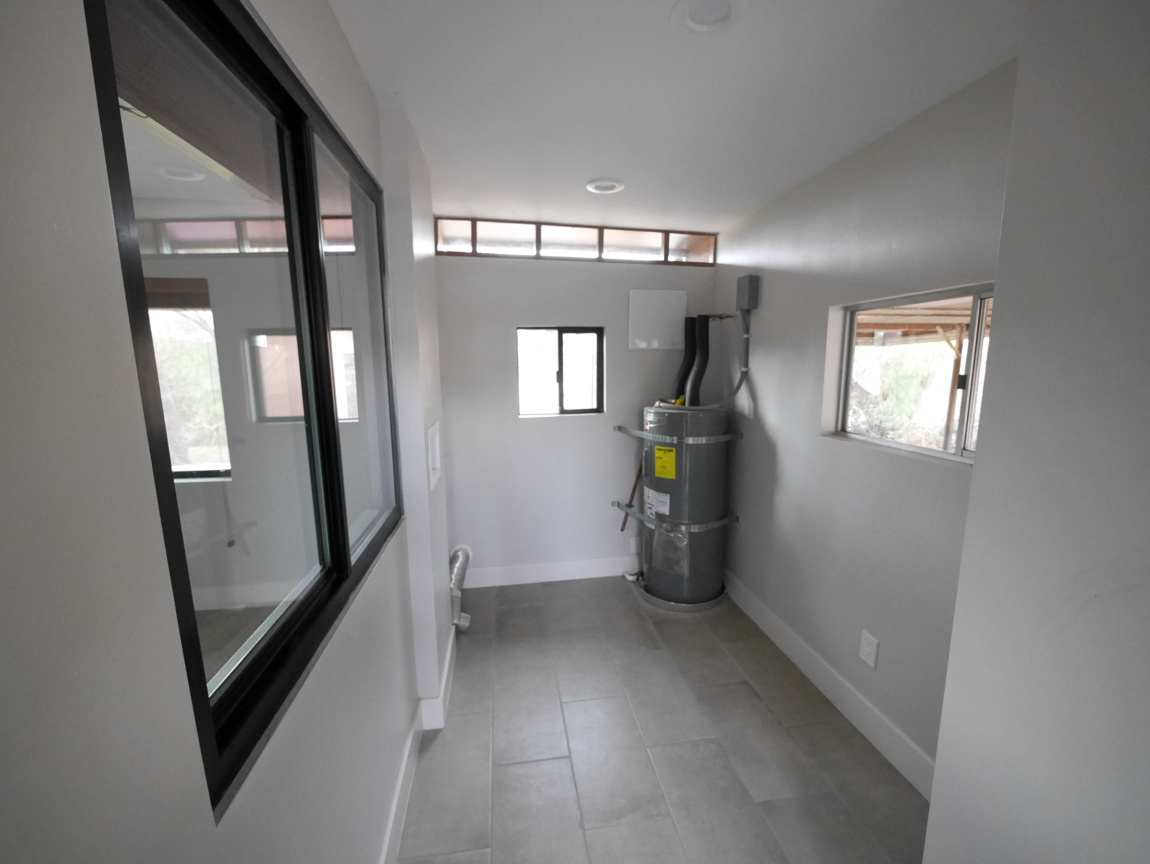
Utility Room / Laundry Room. Has Washer & Dryer hookups or tenants can share Washer & Dryer in Back House Garage
Front House Floor Plan 3D Rendering Video
Workshop
Workshop / Office / Fitness Studio / Art Studio
Available now - $300/mo (available only to tenants of the houses)
Available now - $300/mo (available only to tenants of the houses)
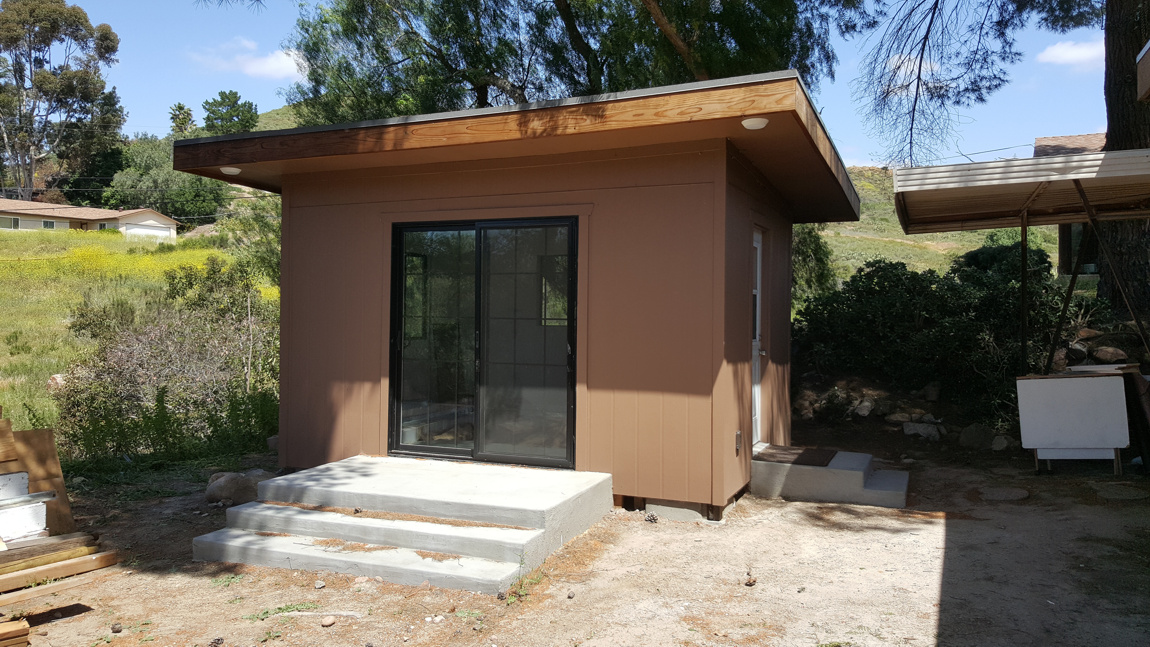
Workshop is steps away from front house and 50' from back house. Has solid oak flooring, dual-pane windows, and HVAC
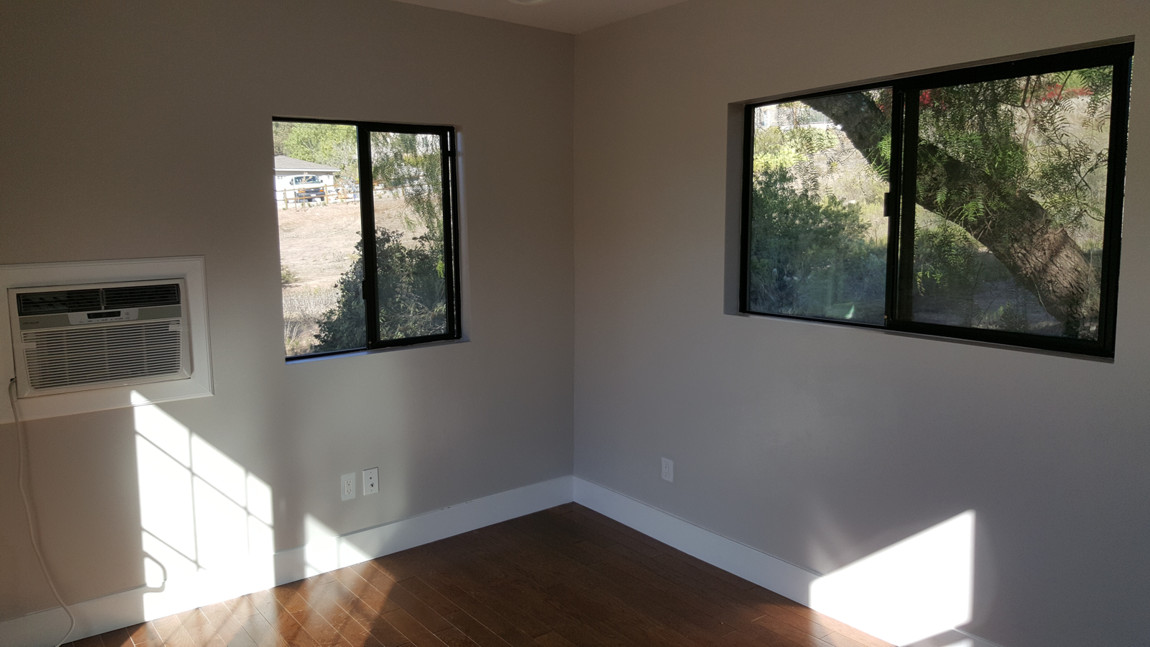
Interior. Inside dimensions: 9'8" x 13'